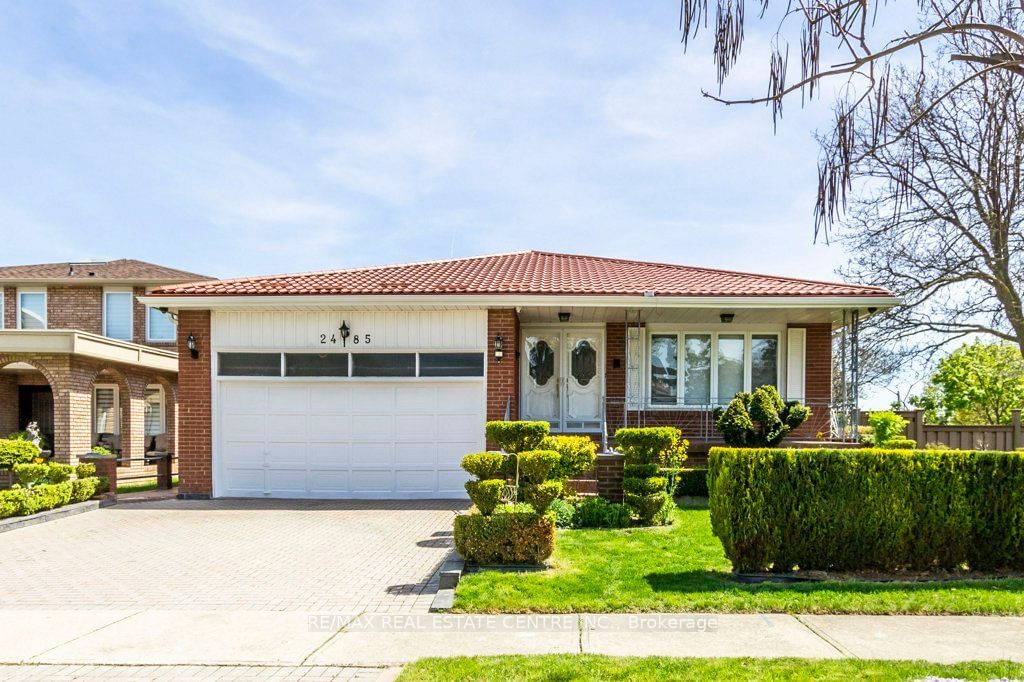$1,495,900
$*,***,***
3+1-Bed
4-Bath
2000-2500 Sq. ft
Listed on 5/10/24
Listed by RE/MAX REAL ESTATE CENTRE INC.
Welcome to 2485 Privet Crescent, a stunning four + bedroom, four-bathroom house located in the heart of Mississauga. This meticulous home offers comfort and style with its spacious interiors design and is perfectly situated on a extensively landscaped and privacy fenced large lot that also with brick garden shed and interlocking patio. Upon entering, you are greeted by a warm and inviting living area that seamlessly flows into a dining space, perfect for hosting gatherings. The kitchen offers ample storage and a layout that will delight any home chef. Each bedroom features plenty of natural light and generous closet space, with the master suite boasting its own ensuite. The original owners lovingly cared for the home for 46 years with pride of ownership evident throughout . Although main kitchen and baths are original they are in excellent condition and the lower level has custom oak kitchen with its own separate access . The home features mostly hardwood and ceramic floors throughout and has been updated with sun room open to Family Rm, high efficiency furnace, new windows in 2018(or 19) and steel roof - 2021 .With approx. 3700 sq. ft of living space across 5 levels, the property offers a versatile layout perfect for large families or those seeking the possibility of up to 3 separate units (buyer due diligence for zoning & permits). Whether you're a growing family or looking for a house that blends style with practicality, 2485 Privet Crescent is a perfect choice. Discover the blend of convenience and comfort at this prime Mississauga location the home is ideally located , offering convenient access to essential amenities. Transportation options are readily available, with Cooksville GO station approximately 1.3 kilometres away and Trillium Hospital Bus Terminal under a kilometre, providing easy transit solutions. . All measurements and and complete floor plans of all levels and virtual tours are from I-Guide attached .Your new home awaits!
W8327514
Detached, Backsplit 5
2000-2500
8+9
3+1
4
2
Attached
5
51-99
Central Air
Finished
Y
Brick
Forced Air
Y
$7,008.00 (2023)
115.96x65.48 (Feet)
